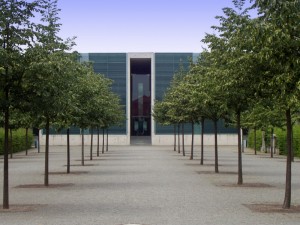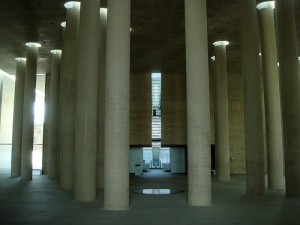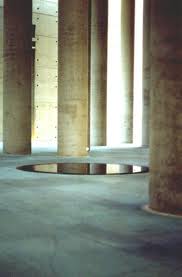Designed by renowned architects Axel Schultes and Charlotte Frank and completed in 1999, the Baumschulenweg Crematorium in Berlin, Germany remains one of the most outstanding contemporary buildings in the city. Although bearing the title “crematorium”, the tranquil space offers far more to those mourning the deceased than its stated function of cremation.

On first site, the crematorium building appears unassuming and unadorned. A simple tree-lined walk leads to a symmetrical, low-rise gray building. From outside, its design makes this building appear smaller in scale than it actually is. The unbroken facade makes it appear as one story, when in fact, it stands three stories above-ground.
The flat roof-slab over the entranceways are disconnected, allowing a slit of light to dabble the path– signifying, perhaps, a ray of hope in the midst of grief. The gaps in the roof split the building into three parts: the two outer areas framing and leading into the central building, which houses three chapels and a condolence hall.

The incorporation of natural light is continued throughout the architecture, with openings at the top of each column in the high ceiling of the condolence hall that let in round spots of light throughout the immense room. The columns are located “randomly” throughout the space, rather than in typical structured rows, lending the natural, softened feel of a forest over the building’s true hard stone construction. They are placed as to allow for four major open spaces in the hall for groups to gather, as well as smaller nooks to accommodate groups of three or four people. The placement of the columns also inhibits any straight path through the condolence hall direct to the main chapel, causing people to meander calmly through the space, mimicking the calming effects of a forest and further serving the hall’s purpose.
A small pool of water at the center of the hall adds to the natural and calming ambiance, as well as to the sense of peace and timelessness that runs throughout the building.

The design of the main chapel continues this theme, with columns to symbolize strength and offer mourners symbolic protection as they gather together to console each other, or step into a quiet space for solitude.
The Baumschulenweg Crematorium is a breathtaking example of the ability of architecture to not only serve, but to interact with and enhance the purpose of a structure. Appearing at first a simple and cold example of modern design, this crematorium creates a space that is far more than suitable for the function of cremation; it creates an unexpected space for healing.
Sources:
Charleson, Andrew W. Structure as Architecture: A Source Book for Architects and Structural Engineers. “Two Building Studies”. 2005: Architectural Press.

 Baumschulenweg Crematorium
Baumschulenweg Crematorium


 Forest Bathing Eases Grief by Soaking in Nature
Forest Bathing Eases Grief by Soaking in Nature
 The Spiritual Symbolism of Cardinals
The Spiritual Symbolism of Cardinals
 Meaning-Focused Grief Therapy: Imaginal Dialogues with the Deceased
Meaning-Focused Grief Therapy: Imaginal Dialogues with the Deceased














