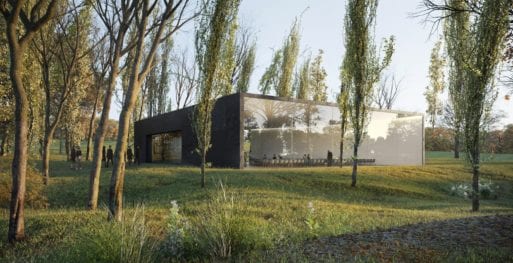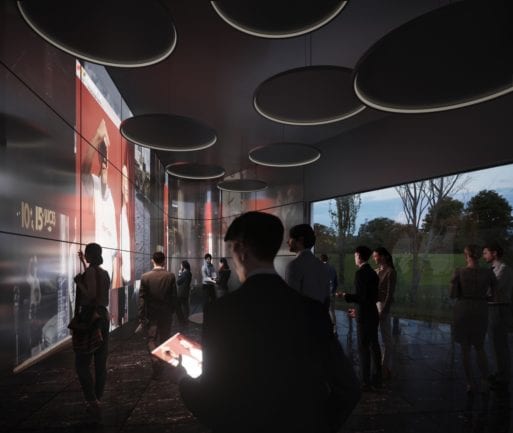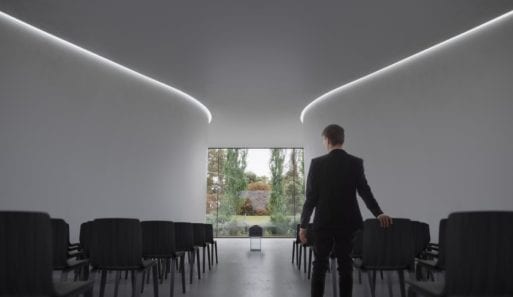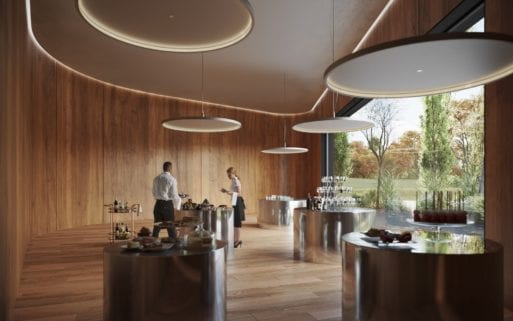
Credit: archdaily.com
Sometimes it takes a bit of personal loss for an urge to create to become a need. Michiel Hofman and Barbara Dujardin, founding partners of the Dutch architectural firm HofmanDujardin, used the death of a close friend as inspiration when they conceptually designed a “new-age” funeral home in 2018.
A typical funeral home can be a morose, bland and generally uninviting venue. Hofman and Dujardin found this to be the case following their experiences after their friend died. They decided to design a new kind of funeral space, to rethink the way we say goodbye. The architects wanted to create a place where people would feel welcomed, a locale incorporating elements of both “timeless values” and aspects of modernity.
“The way we say goodbye to our loved ones is a very personal decision,” says Dujardin on the firm’s website. “We designed a Funeral Centre (sic) which is specifically suitable for its function, and at the same time leaves room for interpretation. We think that sad moments in our life should be beautiful at the same time.”
Three Rooms
The resulting “funeral center” designed by HofmanDujardin is a breathtakingly beautiful space that utilizes three separate rooms to create the whole experience. The design also brings together elements of both technology and nature in a wonderful conflux of technological advancement and environmental purity.

The first room of the funeral center with floor-to-ceiling video wall
Credit: archdaily.com
The first room, dubbed the Wall of Memories, houses a floor-to-ceiling video wall that is meant to display a collage of your loved one’s life. Family and friends can submit photos and video beforehand, and options for live uploading would also be available. This room hosts the initial assembly of loved ones. It seems to be meant more for silent reflection (reminiscent of an art gallery) and collective remembrance of your loved one who has died.
Following the Wall of Memories is the epicenter of the funeral center. This second room is where the actual ceremony would take place, and its design acts to define the shape of the three rooms. It consists of two curved walls and a ceiling that bends inwards to create a sort of “passage center” for the coffin. HofmanDujardin completes the motif with an expansive window showcasing a panorama of the natural surroundings outside, symbolizing a return to nature, completing the circle of life.

Room two of the funeral center with the coffin and panoramic view of surroundings
Credit: archdaily.com
The final space is intended for socializing. It’s composed almost entirely of timber, a calming presence in the aftermath of an emotional moment. It can serve as an event space where everyone in attendance can reflect on and remember their loved one together.
“Shaping Intuition”
HofmanDujardin hopes that their design will inspire the funeral industry to rethink future funeral spaces. Their funeral center would certainly be a welcome deviation from the norm. In fact, the place was designed with the firm’s overarching philosophy they’ve termed “Shaping Intuition.”

The third and final room of the funeral center clad in timber
Credit: archdaily.com
“Our approach to architecture focuses on the well-being of the human being in his environment,” the firm writes on their website. “In our projects, we give people the individual opportunity to harmonize the qualities of spaciousness, groundedness, expression and connection. We combine these with our cultural values which shape our projects: clarity, quality, personality and inspiration.”
This mission results in architecture that’s meant to make people feel good and embraces the diversity of emotions we all have. When you look at the firm’s projects, windows are prevalent and widespread, and a connection to nature seems apparent in most of their designs.
HofmanDujardin succeeds in its mission to design a new kind of funeral home. A confluence of both the natural and technological worlds combine to create a unique space. Hopefully, the funeral home industry will take notice and uses this design for future projects.

 Architecture Firm HofmanDujardin Designed A New Kind Of Funeral Home
Architecture Firm HofmanDujardin Designed A New Kind Of Funeral Home


 First the Wealth Gap, Now the U.S. Has a Growing Health Gap
First the Wealth Gap, Now the U.S. Has a Growing Health Gap
 How to Comfort A Dying Loved One
How to Comfort A Dying Loved One
 Our Annual Seven Holiday Gifts for Someone Who Is Grieving, 2024 Edition
Our Annual Seven Holiday Gifts for Someone Who Is Grieving, 2024 Edition














