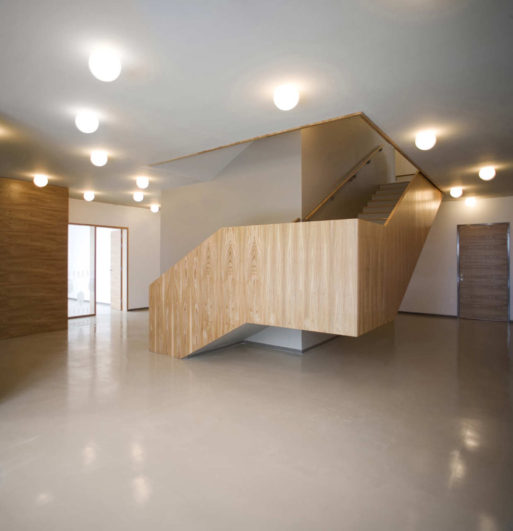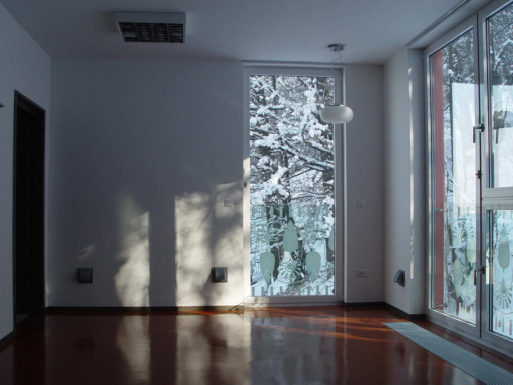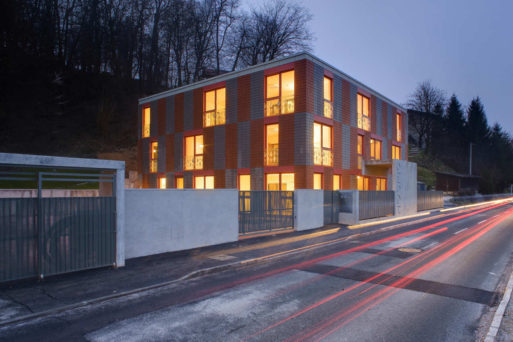Hospice care facilities present a unique challenge for architects and designers. Although they are technically medical buildings requiring functional designs to accommodate health care staff and equipment, hospices are also intimate, emotional spaces where residents spend the last moments of their lives. Designing a hospice facility, therefore, must consider not only the technical aspects of the building but also the emotional well-being of its occupants.
Architects and designers are increasingly recognizing the impact of their creations on moods and emotions of those who inhabit them. In 2010, Dans Arhitekti, a firm based in Slovenia, skillfully took on this challenge while designing “The Hospic Building” in Ljubljana.
The three-story building’s façade has a checkerboard pattern, alternating between evenly distributed large rectangular windows, warm colored red bricks and relaxing grey bricks. In the evenings, warm light spills from the adjacent lengthy windows, casting the building in a glow reminiscent of a traditional rural wood stove.
“The design of the building focuses on characteristics that offer positive ambient and psychological effects. The materials are warm, the colours are pleasant and the shapes are easy to understand,” notes a spokesperson from Dans Arhitekti.
Upon entering the building, residents are welcomed with light wood details and abundant natural light. The main staircase and elevator, situated at the center of the building, facilitate efficient navigation for both hospital staff and first-time visitors.

Central staircase and elevator located at the core of the building.
Rooms are positioned around the building’s perimeter and each resident gets their own full-length window facing the outside. To preserve patient’s privacy, the lower part of the windows are frosted with a traditional ornament design. These thoughtful details show the architect’s commitment to balancing openness, warmth and intimacy for individuals at the final stages of life.

A Patient’s room with wall-length windows, offering a tranquil view of snow-lined trees.
The Dans Arhitekti team understood the innate desire for comfort and peace that comes to those at the end of life. A simple floor plan with uncomplicated shapes eases the minds of visitors preoccupied with their loved ones. Large windows create an open, airy environment, allowing natural lighting to connect occupants with the outside world while maintaining a sense of security and privacy. Promoting the kind of conscious design we see in Dans Arhitekti’s design is another way in which we can promote the creation of a good end of life experience.

 Dignified Hospice Design: Dans Arhitekti’s Hospice Facility in Ljubljana
Dignified Hospice Design: Dans Arhitekti’s Hospice Facility in Ljubljana



 “Help Me, Helen”
“Help Me, Helen”
 Recovering Cremation Remains After the Los Angeles Fires
Recovering Cremation Remains After the Los Angeles Fires
 “As Tears Go By” by Marianne Faithfull
“As Tears Go By” by Marianne Faithfull














